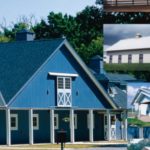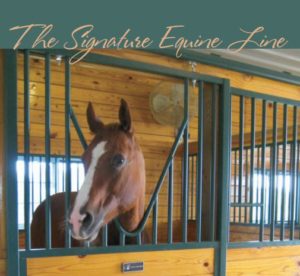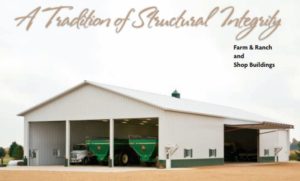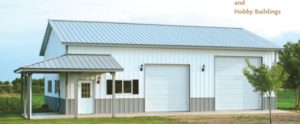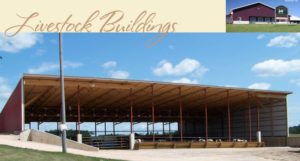Your Research Headquarters
Accessories and Terminology: Lester has an awesome layout showing all of the available options.
Start Visualizing: Get started by visualizing the space requirements you need for your building to fit the truck, car, and your future boat or camper. Don’t forget to take into account necessary storage space and workshop area.
WYCam’s Professional Drawings: The printable file below will help you setup your floor plan. Once you have a general idea, call or email us at WYCam Construction, our team can create a scaled CAD drawing and start your estimate.
Buying Property: Does your future property need a shop or garage? WYCam can provide you with detailed pricing, drawings, and plans to incorporate the shop into your initial purchase.
Click the Yellow Headings below for links to useful PDF’s.
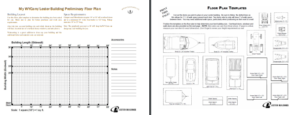
Floor Plan: Start designing your layout
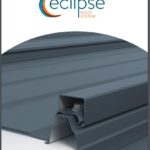
Eclipse Brochure: Premium steel roofing design

Evaluating Your Builder: Compare Apples to Apples
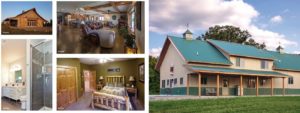
Residential Brochure: Interested in Building a Pole Barn House, this is the brochure for you.
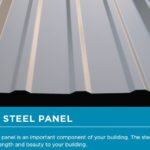
Uni-Rib Brochure: We love the strength of the steel used by Lester, even at the same thickness, it out performs the competition
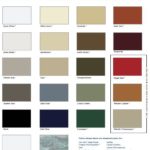
Color Chart: Match the color scheme that you want
